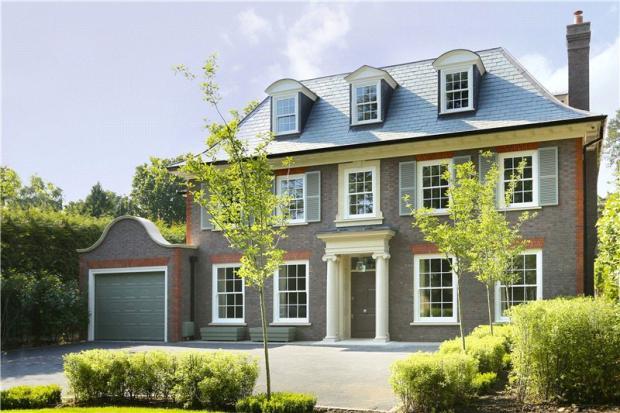Mowbray, Coombe Hill Road, Kingston Upon Thames

This new house has been designed and constructed in a traditional style; using natural green slate for the roof, together with box sash windows, louvred shutters and exterior stone and brickwork detailing. The family home is situated in large grounds on a quiet leafy road in Coombe Hill Road.
Many developers build houses, however our Commercial partner Lifestyle Projects, a renowned local developer, builds superior homes to enjoy. “Mowbray”, was built to the usual exceptional standards of Lifestyle Projects and offers spacious accommodation arranged over three floors of approx. 5,250 sq ft (487.7 sqm).
“Mowbray” is approached through a spacious L-shaped reception hall which leads to a formal Drawing Room featuring a central fireplace and high ceilings with moulded cornicing which be seen throughout the house, a Study with views to the front garden, a formal guest cloakroom, utility room which leads into the integral garage and plant room. Tall double doors lead into the hub of the house where a spacious family room equipped with base cupboards, ample shelving and a recessed plasma TV, opens into the dining/kitchen area and further on to a snug room with access into the rear garden. Also off the Kitchen area is a walk in Pantry with access to the side passage. In trying to future proof the house, an allowance has been to install a passenger lift through the central atrium which will serve all three floors.
Lifestyle Projects can also boast about its own in-house joinery workshop, resulting in exceptional standards of finishing throughout the property. All the plastering work has been carrier out by RDP Plastering as the preferred professionals.
The first floor master bedroom suite boasts a very spacious room with views over the rear garden leading into the large dedicated dressing room and then into the a full en suite bathroom with a separate bath, shower, bidet, low level WC and ‘His and Hers’ wash hand basins in bespoke built in vanity units. There are three further bedrooms to this level, one with an en suite shower room and two bedrooms sharing a ‘Jack and Jill’ full bathroom suite, with a linen cupboard off the spacious landing.
The second floor also provides two further bedrooms, a large games room, family bathroom with a deep storage cupboard which can also accommodate a bathroom en suite to Bedroom Five.
The property benefits from quality Mumford & Wood windows and French doors, all of which are double glazed, in addition to under floor heating to all levels, cavity insulation, ground source heating, solar panels, water harvesting and heat recovery system. The property has been pre-wired for a home sound system with speakers provided to the main reception areas, kitchen/breakfast/family room and master bedroom suite.
The gardens has been professionally landscaped with full irrigation to the borders and lawn. The forecourt offers parking for several cars behind a secure electric gate with a video entry phone leading back to the house.
There are many architectural details to be admired within “Mowbray” and the only way to fully appreciate the charm and character of the house is to view it internally.



 Tweets
Tweets